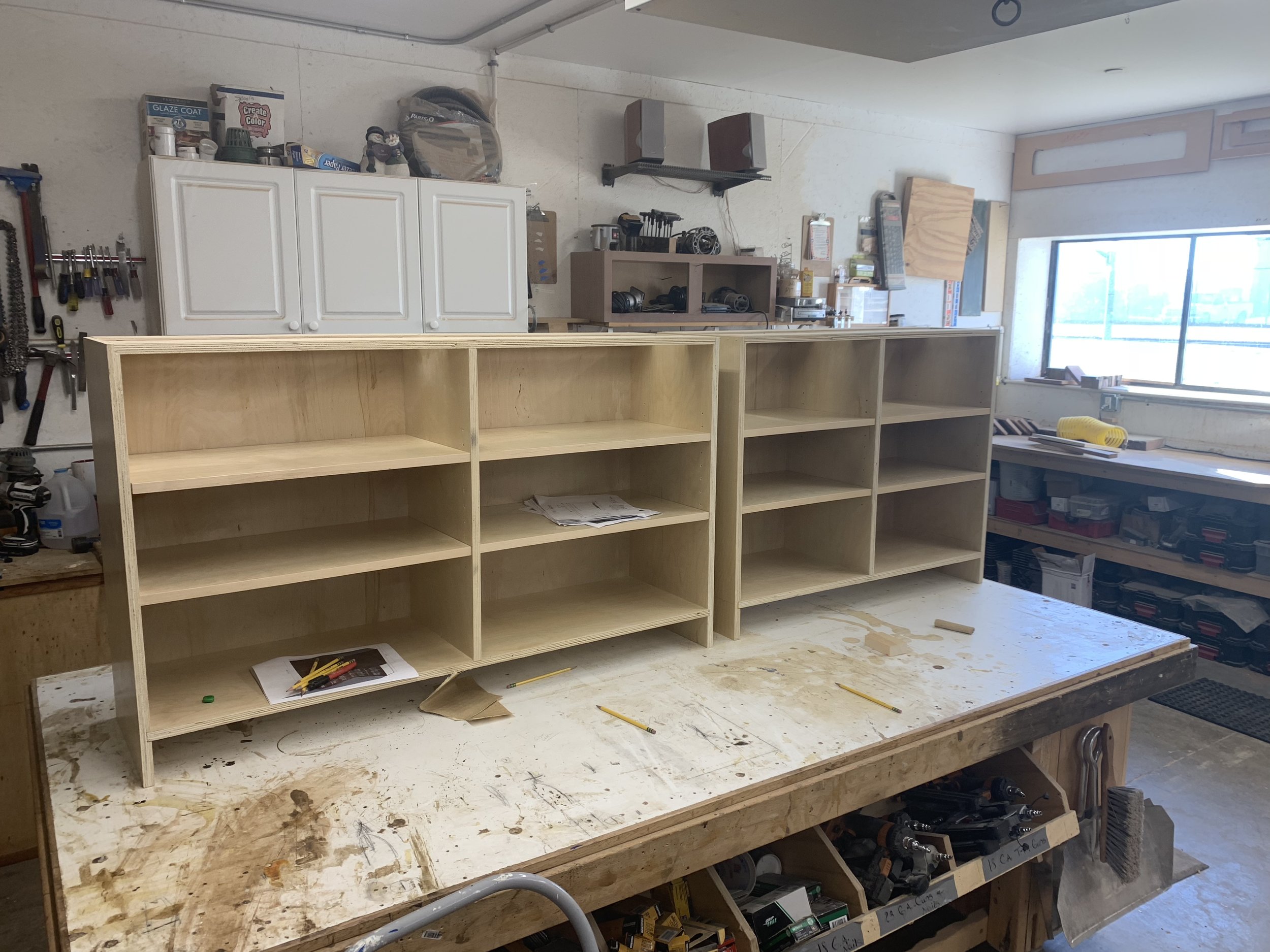Custom Projects We’re Working On: A Peek Inside the Shop
As a specialty home decor and custom fabrication company, we pride ourselves in our ability to take on such diverse projects. There’s never a dull day around our shop because we’re always working on multiple projects at once. From custom cabinetry to hotel restoration to mobile waterpark bars -- we can do it all. We thought we’d open our shop doors for the day so you can take a peek at what we’re working on now:
Making a Splash With a Waterpark Bar
This first project takes us to a hotel waterpark in Wisconsin looking to amp up their poolside fun. After receiving approval for a liquor license for a bar within the waterpark area, this lodge-style hotel is seeking a portable bar. The only stipulation was that it needed to be modular in design, composed of two separate pieces for easy transport. This is a really creative way to improve their customers’ experience by providing a convenient way to get a drink without having to leave the pool area.
The idea of assembling a bar for a hotel waterpark was a fun task right from the get-go, but designing this one-of-a-kind piece was just as exciting. The bar will take on a very unique look, matching the design elements of the rest of the hotel. We’re using rustic, reclaimed lumber and an exceptional exterior finish while encompassing a beachy nautical vibe. In addition to simply building the bar, we’re also working to improve employee efficiency by creating a functional back bar that will hold the liquor and snack cabinet while also housing their POS system.
Our 3D drawings help bring a concept to life.
We’re well underway with this project!
Hotel Business Center Gets Snack-Filled Upgrade
A Des Moines-based Stoney Creek line hotel is revamping their business center to now become a trendy snack bar. It’s a theme we’re seeing more frequently as business centers seem to take up precious hotel lobby real estate. Gone are the days where business travelers and families are needing to stop in the convenient space to scroll their email inboxes due to the influx of mobile phones, laptops, and tablets.
For this particular project, we’re evolving their existing space to include a small pantry. The idea is to provide a convenience for guests as they no longer need to hunt down a vending machine, so instead they can soon grab snacks or toiletries from the lobby. This is a relatively simple concept in design and build, but it will undoubtedly bring the hotel an added amenity that customers are sure to love. With no demolition needed, we’ll simply tear out one countertop and theme the rest of the design around the Stoney Creek hotel’s trademark lodge look. The pantry will look beautiful paired with the rest of their lobby’s features, and we can’t wait to see how this project turns out!
The 3D drawings are always our first step in creating a custom project.
Here you can see the pantry coming together in the beginning phases.
It’s a Match! Hotel Room TV Chests to Complete a Look
The third project is for another hotel and it’s focused around building inserts for TVs. In addition, they’re also looking to include a bigger chest of drawers to accommodate their guests’ needs. The challenge for the hotel client was trying to find a piece that would match the existing pieces in the room, most notably: a black corner cabinet. They originally found a piece from a hotel supplier but then they came to us to see what we could do. Not only could we match the retailer’s price, but we were also able to incorporate a custom design element that nearly matches the existing corner cabinet perfectly. When the project is all said and done, we will have contracted 54 of these TV chests, creating a truly beautiful look for the cozy hotel rooms.
All 3 of these projects are in mid-build right now. We start by creating the 3D drawings as shown above, letting the computer sketches guide our process. From idea conception to the finishing touches of a project, we take pride in paying close attention to every little detail. Check back on our blog over the next few months to see how these 3 projects look once they’re complete. Perhaps you’ll find just as much joy as we do in comparing the initial drawing to the finished product! Stay tuned!
Check out this massive project we did with a Stoney Creek hotel in Oklahoma!





